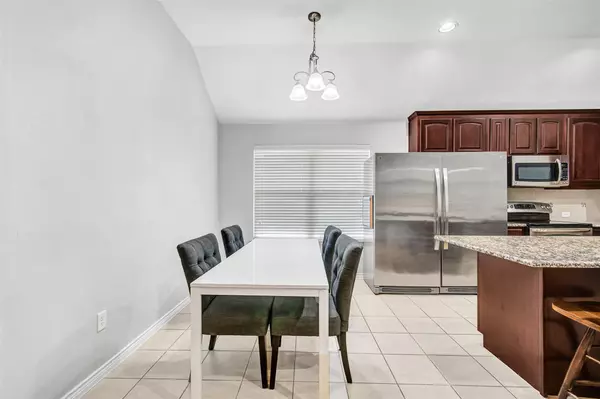$379,900
For more information regarding the value of a property, please contact us for a free consultation.
4 Beds
2 Baths
2,435 SqFt
SOLD DATE : 01/03/2023
Key Details
Property Type Single Family Home
Sub Type Single Family Residence
Listing Status Sold
Purchase Type For Sale
Square Footage 2,435 sqft
Price per Sqft $156
Subdivision Villages Of Fox Hollow Ph 4
MLS Listing ID 20182926
Sold Date 01/03/23
Style Traditional
Bedrooms 4
Full Baths 2
HOA Fees $20/ann
HOA Y/N Mandatory
Year Built 2012
Annual Tax Amount $7,289
Lot Size 0.301 Acres
Acres 0.301
Property Description
Original owner, gorgeous home with solar panels & backs to greenbelt. Energy efficient & peaceful view. This D R Horton home has a fabulous layout w 4 bedrooms & 2 full baths. NO CARPET - all tile & laminate. Flex room perfect for an office, addl living or dining room, or more. Chef's dream kitchen has granite countertops, SS appliances, a double oven, & plenty of counter space. Massive living room w fireplace & gas logs. Large master bedroom with en suite bathroom. HUGE laundry room - space for extra fridge, storage, & even more storage. The backyard has an extended covered patio, a greenbelt view, a large 10'x15' storage shed, & an electric gated driveway. 3 car garage & 30AMP RV outlet. The neighborhood has a park, playground, community pool, and two stocked ponds. Forney has excellent schools and was just listed as a booming community in the Dallas Morning News. Convenient to Dallas yet still has the small-town feel.
Location
State TX
County Kaufman
Community Community Pool, Fishing, Greenbelt, Lake, Park, Playground
Direction From US-80 exit FM548. Pass Forney Community Park. Turn left on Rogers Parkway. Turn right on Mission Drive. Mission Drive turns into Seguin Road. The home is on the right. Sign in yard. Backs to greenbelt.
Rooms
Dining Room 1
Interior
Interior Features Granite Counters, Kitchen Island, Pantry, Walk-In Closet(s)
Heating Fireplace(s), Natural Gas
Cooling Ceiling Fan(s), Central Air
Flooring Laminate, Tile
Fireplaces Number 1
Fireplaces Type Gas Logs, Living Room
Appliance Dishwasher, Disposal, Electric Oven, Electric Range, Gas Water Heater, Microwave, Double Oven, Plumbed For Gas in Kitchen
Heat Source Fireplace(s), Natural Gas
Laundry Electric Dryer Hookup, Utility Room, Full Size W/D Area, Washer Hookup
Exterior
Exterior Feature Covered Patio/Porch, RV Hookup, Storage
Garage Spaces 3.0
Fence Wood, Wrought Iron
Community Features Community Pool, Fishing, Greenbelt, Lake, Park, Playground
Utilities Available City Sewer, City Water, Co-op Electric
Roof Type Composition
Garage Yes
Building
Lot Description Adjacent to Greenbelt, Few Trees, Greenbelt, Interior Lot, Landscaped, Lrg. Backyard Grass, Sprinkler System, Subdivision
Story One
Foundation Slab
Structure Type Brick
Schools
Elementary Schools Claybon
School District Forney Isd
Others
Ownership Ask Agent
Financing Conventional
Read Less Info
Want to know what your home might be worth? Contact us for a FREE valuation!

Our team is ready to help you sell your home for the highest possible price ASAP

©2024 North Texas Real Estate Information Systems.
Bought with Marvely Perez Gallegos • Midciti Realty

"My job is to find and attract mastery-based agents to the office, protect the culture, and make sure everyone is happy! "
2937 Bert Kouns Industrial Lp Ste 1, Shreveport, LA, 71118, United States






